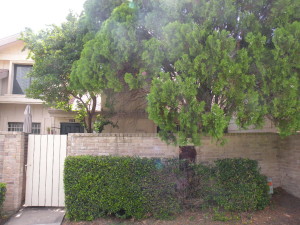WILL TWO DO (2 story, 2 Bedrooms) $1,200
ENCHANTING, 2 bedroom townhouse located across from the community pool! This popular Westwind Town Home complex has a large grassy area for the kids to play. Enter through a fenced in patio with concrete deck area for hosting summer meals. You’ll love the large tile floors in the den/living and kitchen area with vaulted ceilings. The living area has a wood burning brick fireplace to enjoy on that rare cold Houston winter night! The dining area has room for a table which seats 6. The Kitchen has everything a cook could want with a four burner range, stainless steel sink, vent hood, refrigerator, and dishwasher within reach.
Head upstairs to the open loft with room for your home office. Large master bedroom, additional bedroom, and bathroom are situated upstairs for privacy. Full 2 car attached garage with auto door opener. Rent includes water and basic cable. Refrigerator, washer and dryer included too. Conveniently located near great restaurants, HEB, Wal-Mart, 2 Pharmacies, and shopping.
| Open House Finder | Luxury Homes | Market Updates | Sell Your Home | Contact Man-Edge |
|---|
| Schools | |
| School District | Alief ISD |
| Elementary School | Holmquist Elementary School |
| Jr. High School | O’Donnell Middle School |
| High School | Other High School |
| Additional Details | |
| City | Houston |
| County | Harris |
| Zip Code | 77082 |
| Subdivision | Westwind |
| Legal | LT 425 BLK 42 WESTWIND T/H SEC 3 |
| Build. Sq. Feet | 1,111 Sq. Ft./Appraisal District |
| Lot Size | 1,531 / Appraisal District |
| Year Built | 1981 |
| Market Area | Alief |
| Dimensions | |
| Den | 21×13 |
| Dining | 11×11 |
| Living | |
| Breakfast Area | |
| Kitchen | 11×11 |
| Master Bedroom | 16×12 |
| Bedroom #2 | 11×9 |
| Bedroom #3 | |
| Bedroom #4 | |
| Bedroom #5 | |
| Game Room | |
| Loft | 10×10 |
| Media Room | |
| Utility Room | |
| Features | |
| Architecture Style | Traditional |
| Cooling | Central Electric |
| Countertops | Laminate |
| Defects | No Known Defects |
| Dining Area | Dining room |
| Disclosures | |
| Financing | |
| Fireplace | Gas Log |
| Flooring | Tile, Carpet |
| Foundation | Slab |
| Garage | 2 Car /Attached |
| Heating | Central Gas |
| HOA | |
| HOA Fees | |
| Kitchen Features | Dishwasher, Disposal, Range/Oven, Refrigerator |
| Master Bathroom | Master Bath + Shower |
| Master Bedroom | 1st Floor |
| Pool | No |
| Restrictions | Deed Restrictions |
| Roof | Composition |
| Spa | |
| Stories | 1 |
| Utility District | Yes |
| Utility Room | In Garage |
| Tax | N/A |
| Yard | Grass Front, Fenced, Concrete Patio |
