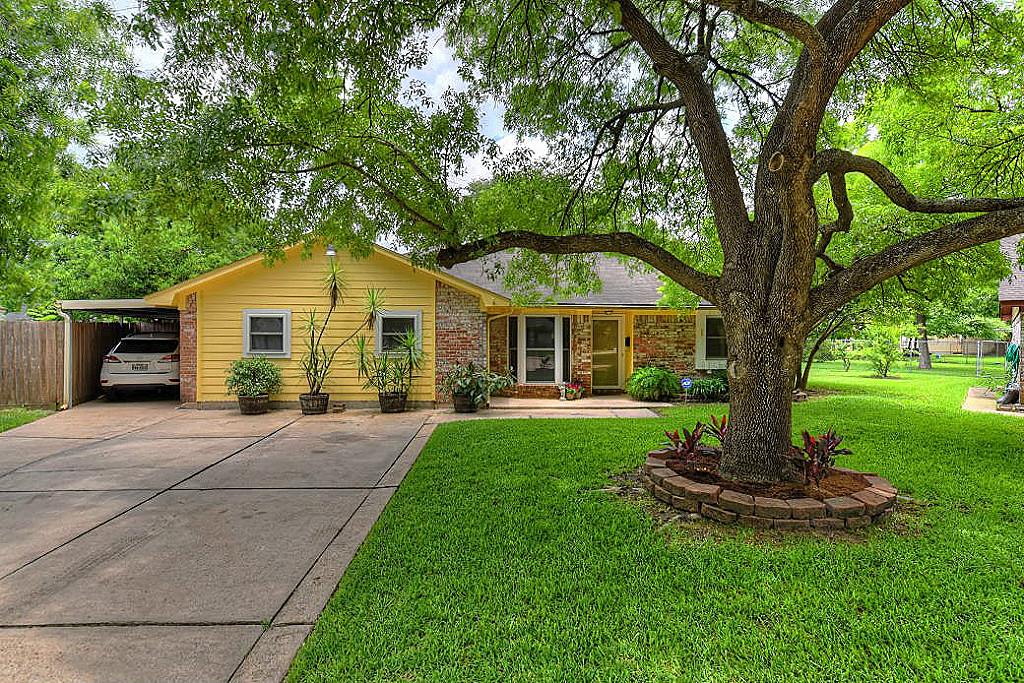5303 Leggett

Attractive Cul-de-sac Pearland Home
Find everything you need for a comfortable lifestyle at 5303 Leggett. With a location not far from Houston, yet far from Houston’s notorious traffic, and in the superior Pearland schools, this beautiful home has all of the features and upgrades you want in your suburban home.
As you pull up to 5303 Leggett, you will be welcomed by mature foliage and an attractive home exterior. Enter the home to find a cozy breakfast nook and entryway greeting you. Follow the hallway into the spacious family room which opens into the kitchen, and enjoy the feeling of being welcomed home.
The family room serves as a central focal point of the home. All three of the bedrooms open into the family room, and it also is connected to a rec room and a large formal dining room. In the back of the family room, the home features a covered patio, a beautiful outdoor living space that makes enjoying the beautiful Houston climate easy to do. This design makes the living room a central hub, the place where the home’s residents come together to enjoy each other’s company.
This home has been carefully upgraded to make it a modern option in an established community. Everything, from the ductwork to the flooring, has been carefully updated and modernized, creating a welcome retreat in the area. The updates and upgrades start with new air conditioning ductwork, which improves the efficiency of the air conditioning system. The home has two air conditioning units to ensure even cooling during Houston’s hot summers. It also has new pipes in place of the galvanized pipes, keeping the plumbing system running well. Add in Argon double pane windows, which have a lifetime warranty, and plantation shutters, and you have an energy-efficient home. Freshly painted with laminate flooring, this home shines inside and out.
The former garage has been remodeled into a large dining room, utility room and crafting area, complete with a large walk-in pantry that has ample room for an extra refrigerator. This upgrade is a true asset to the house, providing a place for your favorite activities. In the utility room, wall-to-wall cabinets provide ample space to store supplies, while a large countertop workspace gives you a place on which to do your activities. The additions to 5303 Leggett extend beyond the converted garage. The home has a large rec room and an addition two smaller rooms that were built onto the back of the home, off of the covered patio.
The home has two bathrooms, one between the bedrooms and one in the master bedroom. Both have been upgraded with assist bars, and the master bath has been enlarged to house a walk-in shower. The home’s electric on-demand hot water heater ensures hot water is ready when you need it, but without increasing your energy bills.
The benefits of 5303 Leggett extend outside the home into the yard, where the home boasts three mature tangerine trees, which produce very well. The home’s new owner will enjoy ample produce to share with neighbors from the bounty provided by these trees.
If you are looking for a home that has all of the upgrades and amenities you want, in a convenient location and established neighborhood, put 5303 Leggett on your list. Located just 15 minutes from Innerloop Houston and the Medical Center, in the middle of charming Pearland.
| Open House Finder | Luxury Homes | Market Updates | Sell Your Home | Contact Man-Edge |
|---|
Schools
| School District | Pearland ISD |
|---|---|
| Elementary School | H C Carleston Elementary School |
| Jr. High School | Jamison / Pearland Middle School |
| High School | Pearland High School |
Additional Details
| City | Pearland |
|---|---|
| County | Brazoria |
| Zip Code | 77584-1228 |
| Subdivision | Corrigan Pearland |
| Legal | CORRIGAN (PEARLAND), BLOCK 6, LOT 59 SEC 2 |
| Build. Sq. Feet | 2,339 Ft / Appraisal District |
| Lot Size | 10,842 Ft / Appraisal District |
| Year Built | 1972 |
| Market Area | Pearland |
Dimensions
| Family / Living | 18 X 14 |
|---|---|
| Dining | 11 X 11 |
| Den / Rec Room | 20 X 18 |
| Breakfast Area | 9 X 8 |
| Kitchen | 14 X 10 |
| Master Bedroom | 16 X 10 |
| Bedroom #2 | 12 X 11 |
| Bedroom #3 | 12 X 11 |
| Bedroom #4 | |
| Extra Room | 10 X 8 |
| Study | |
| Utility Room |
Features
| Architecture Style | Traditional |
|---|---|
| Cooling | Central Electric & Gas |
| Countertops | Silestone |
| Defects | No Known Defects |
| Dining Area | Dining Room off Kitchen |
| Disclosures | Sellers Disclosure |
| Financing | Cash, FHA, Conventional, VA |
| Fireplace | |
| Flooring | Laminate, Carpet |
| Foundation | Slab |
| Garage | Converted has a carport |
| Heating | Central Gas |
| HOA | |
| HOA Fees | |
| Kitchen Features | Kraftmaid Cabinets, Gas Stove, 2 Ovens, Dishwasher, Disposal, |
| Master Bathroom | Master Bath Stand up Shower |
| Master Bedroom | 1st Floor |
| Area Pool | No |
| Restrictions | Deed Restrictions |
| Roof | Composition |
| Stories | One |
| Utility District | |
| Utility Room | In House |
| Tax | $4,465 / 2015 |
| Yard | Grass Back, Grass Front, Fenced |
Property Details
| Address | 5303 Leggett La |
| City | Pearland |
| State | Texas |
| Zip Code | 77584 |
| Neighborhood | Pearland |
| MLS# | 96702421 |
Tagged Features: Large Lot, Low-E Windows, Shed
Leave a Reply