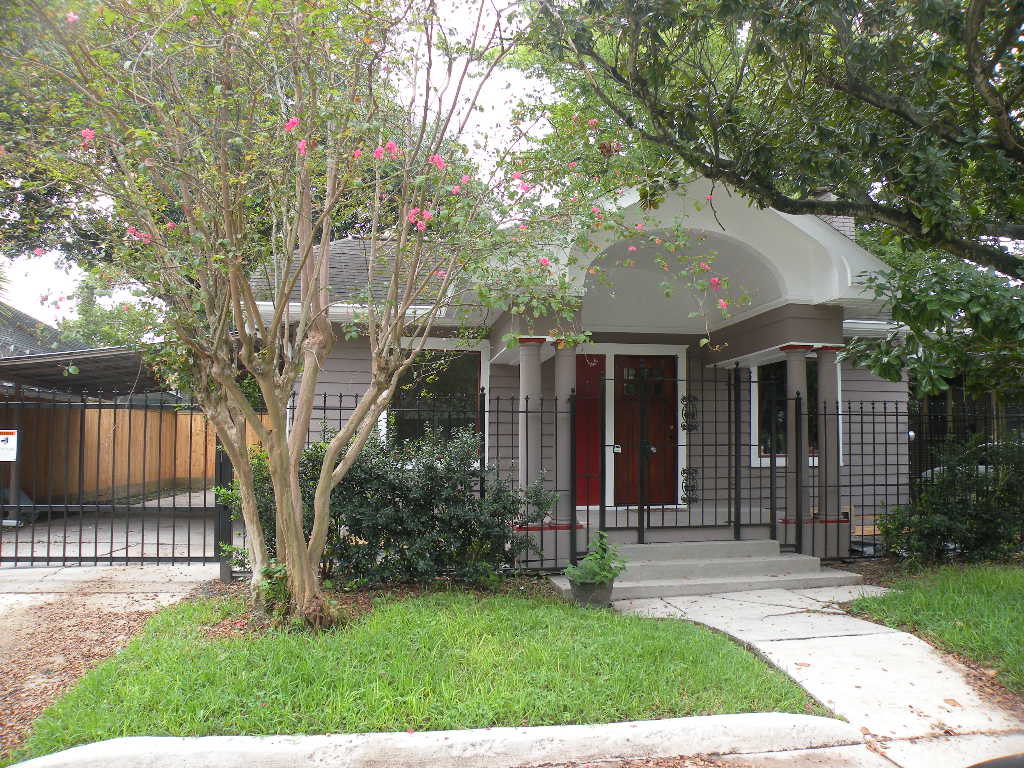1223 Bomar

Cozy Bungalow in Montrose Area
The charming bungalow character is apparent the moment you drive up. Walking up the steps through the black wrought-iron gate you’re greeted by a beautiful craftsman door flanked by columns and large red trim accented front windows.
Entering the front door, your eyes are drawn down to the living room’s hardwood floors and then over to the granite framed wood burning fireplace. Above the fireplace, space is provided for a large screen TV together with custom built-in shelves designed for photos, books, and more. A large window floods the living room with tree shaded natural light. The 1920’s cottage craftsmanship flows room to room with attractive crown molding and hardwood floors.
Original hardwood floors continue through the arched entry into the dining room that has soft neutral colors, a decorative chair rail, and three large windows that add cottage character to the space. The open flow between the living and dining rooms allows the two rooms to be used for entertaining.
Entering the kitchen through an arched doorway, you’re drawn to attractive granite countertops and a rolling kitchen island. The island serves as a food prep station or can be rolled out of the way and stored against the wall to open the kitchen space. A stainless steel Kohler™ double sink and faucet are positioned below two windows that look out to the fenced tree shaded backyard, while French doors open to a new wood deck and allow access to the yard directly from the kitchen. New over and under lit wood kitchen cabinets with back lit shelves provide beautiful storage in this critical room.
The house features a custom walk-in clothes closet complete with full length mirror clothes rods, shoe racks, and drawers for folded items. The home features two bedrooms with a large master bedroom, ceiling fan, and huge window overlooking the backyard. The crown molding extends through the bedrooms, adding charm to each. The second bedroom can function as a child’s room, den, or home office. The bathroom is updated with beige granite tiles and features Kohler™ bathroom sink, faucets, toilet, and fixtures.
The residence has been remodeled for modern comfort. The kitchen is fitted with new GE™ refrigerator, gas stove, dishwasher, and microwave. The living room, kitchen, and bathroom have been thoughtfully remodeled to meet the needs of modern homeowners while still retaining the look and feel of the historic home. Additionally, recessed ceiling lights and halogen lights provide ample illumination, while the new high efficiency AC cools the house without increasing the energy bills.
The home is located in the middle of the block of a quiet tree-lined Montrose street close to Midtown. The streets of this historic community are coupled with remodeled and newly built properties, boutique shopping, and trendy restaurants to create an attractive, popular neighborhood. This home is move-in ready, with a desirable location that will remain attractive in the future. Check it out today as you search for your new Houston home.
| Open House Finder | Luxury Homes | Market Updates | Sell Your Home | Contact Man-Edge |
|---|
Schools
| School District | Houston ISD |
|---|---|
| Elementary School | William Wharton Elementary School |
| Jr. High School | Gregory Lincoln Middle School |
| High School | Lamar High School |
Additional Details
| City | Houston |
|---|---|
| County | Harris |
| Zip Code | 77006-1119 |
| Subdivision | Rosedale |
| Legal | L0T 53 ROSEDALE |
| Build. Sq. Feet | 1,368 Ft / Appraisal District |
| Lot Size | 5,000 Ft / Appraisal District |
| Year Built | 1921 |
| Market Area | Montrose Area |
Dimensions
| Dining | 13 X 11 |
|---|---|
| Living | 15 X 12 |
| Kitchen | 11 X 8 |
| Master Bedroom | 20 X 12 |
| Bedroom #2 / Study | 12 X 8 |
| Hall Bathroom | 9 X 9 |
| Hall Walk-in Closet | 9 X 4 |
| Hall Coat Closet | 3 X 2 |
| Utility Room | Closet off Breakfast |
Features
| Architecture Style | Traditional |
|---|---|
| Cooling | Central Electric |
| Countertops | Granite |
| Defects | No Known Defects |
| Dining Area | Dining Room off Kitchen |
| Disclosures | Sellers Disclosure |
| Financing | Cash, FHA, Conventional, VA |
| Fireplace | Wood Burning & Gas Log |
| Flooring | Hardwood, Tile |
| Foundation | Pier & Beam |
| Garage | 0 |
| Carport | 1 Car |
| Heating | Central Gas |
| HOA | None |
| HOA Fees | None |
| Kitchen Features | Gas Range, Dishwasher, Disposal, |
| Master Bathroom | Double Sinks, Master Bath + Separate Shower |
| Master Bedroom | 2nd Floor |
| Area Pool | No |
| Restrictions | Deed Restrictions |
| Roof | Composition |
| Spa | No |
| Stories | One |
| Utility District | No |
| Utility Room | In House |
| Tax | $?? / 2016 |
| Yard | Grass Back, Grass Front |
Property Details
| Address | 1223 Bomar St |
| City | Houston |
| State | Texas |
| Zip Code | 77006 |
| Neighborhood | Montrose |
| MLS# | 81103530 |
Tagged Features: Granite Countertops, Hardwood Floor, High Ceilings, Island Kitchen, Study
Leave a Reply