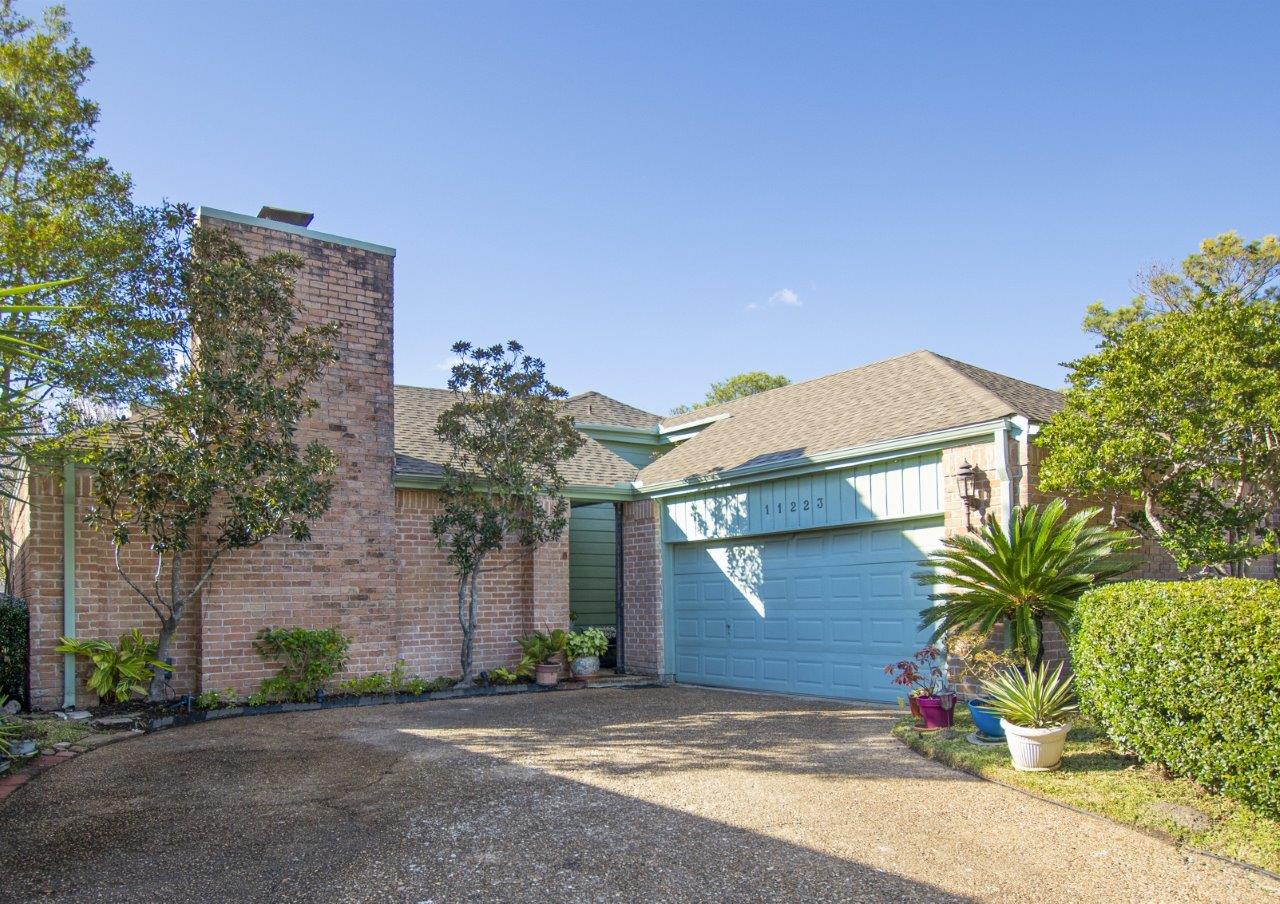11223 Riverview Way

Houston Home with Southern Elegance
With an open floor plan and a huge master suite, 11223 Riverview Way is a home that is worth exploring. Enter the home and turn into the elegant living room with stately paneled walls and a large fireplace with mantle. Imagine the decor that you can use to make this space your own. A wall of windows overlooks one of the home’s two patios, giving you plenty of natural light. Built-in shelving provides a place for storage and displaying valuables, and the tall ceiling in this living area makes it feel even larger than it is. The room will quickly become a focal point of your home.
In addition to the elegant living room, this home also has a formal dining room. This space works well for dinner parties and other needs, while the tiled breakfast room provides a space for more intimate family meals. The breakfast room connects to a large kitchen with granite countertops and a center island. Ample cabinetry provides room for storage. The kitchen has double ovens, so you have plenty of room to cook up a feast. Both the kitchen and breakfast area have a tiled, mirrored backsplash to add elegance to this important room of the home.
One of the highlights of 11223 Riverview Way is the home’s master suite. Not only is this room quite large, but it also has its own cozy fireplace and large window. The master bathroom has built-in floor-to-ceiling storage, his-and-her vanities, and good vanity lighting to make getting ready for the day a breeze. The master bathroom even boasts two showers, giving both occupants plenty or room for morning and evening needs. The master bedroom closets have built-in dressers to provide additional storage.
In addition to the master suite, this home has two additional bedrooms. These rooms are quite spacious. The second full bathroom has a separate room for the toilet and shower, so the sink and vanity area remains accessible. A large utility room provides a place for laundry, storage, and other work.
Everywhere you look in this home you will notice details that make the property feel more elegant. The entry has beveled glass that makes the home appear prestigious the moment someone enters. Crown molding is found throughout the property. Frieze carpet provides a plush surface for your feet.
The beauty of this home doesn’t stop with its interior. It has not one but two patios outdoors, which extends the living space beyond the home itself. Privacy fencing helps keep these outdoor living areas peaceful.
In real estate, location is essential, and 11223 Riverview Way has an ideal one. Located in the gated Houston Memorial West area, and situated at the end of a quiet cul-de-sac, this home provides a peaceful location for its owners to enjoy. Houston Memorial West has a community pool, providing a retreat for its homeowners to escape the warm Texas sun.
This home is a true gem. As you search for a property to buy in Houston, make sure you schedule a showing of this elegant home and see its details for yours
| Open House Finder | Luxury Homes | Market Updates | Sell Your Home | Contact Man-Edge |
|---|
Schools
| School District | Houston ISD |
|---|---|
| Elementary School | Askew Elementary School |
| Jr. High School | Revere Middle School |
| High School | Westside High School |
Additional Details
| City | Houston |
|---|---|
| County | Harris |
| Zip Code | 77042-7304 |
| Subdivision | Lakeside T/H |
| Legal | LTS 27 & 28 LAKESIDE T/H |
| Build. Sq. Feet | 2,664 Ft / Appraisal District |
| Lot Size | 10,000 Ft / Appraisal District |
| Year Built | 1980 |
| Market Area | Memorial West |
Dimensions
| Family / Den | |
|---|---|
| Dining | 17 X 14 |
| Living | 22 X 18 |
| Breakfast Area | 11 X 9 |
| Kitchen | 14 X 12 |
| Primary Bedroom | 18 X 14 |
| Bedroom #2 | 14 X 12 |
| Bedroom #3 | 14 X 12 |
| Bedroom #4 | |
| Game Room | |
| Utility Room |
Features
| Architecture Style | Traditional |
|---|---|
| Cooling | Central Electric |
| Countertops | Granite |
| Defects | No Known Defects |
| Dining Area | Dining Room off Kitchen |
| Disclosures | Being sold “pursuant to a court order” |
| Financing | Cash, FHA, Conventional, VA |
| Fireplace | (2) Wood Burning |
| Flooring | Tile, Carpet |
| Foundation | Slab |
| Garage | 2 Car / Attached |
| Heating | Central Gas |
| HOA | |
| HOA Fees | |
| Kitchen Features | Electric Range, Oven, Dishwasher, Disposal, |
| Master Bathroom | Double Sinks, Master Bath + (2) Separate Shower |
| Primary Bedroom | 1st Floor |
| Restrictions | Deed Restrictions |
| Roof | Composition |
| Stories | One |
| Utility District | |
| Utility Room | In House |
| Tax | $6,060 / 2020 |
| Yard | Covered Patio, Atrium |
Property Details
| Address | 11223 Riverview Way |
| City | Houston |
| State | Texas |
| Zip Code | 77042-7304 |
| Neighborhood | Houston |
| MLS# | 63211631 |
Tagged Features: Covered Patio, Gated Community, Granite Countertops, Hardwood Floor
Leave a Reply