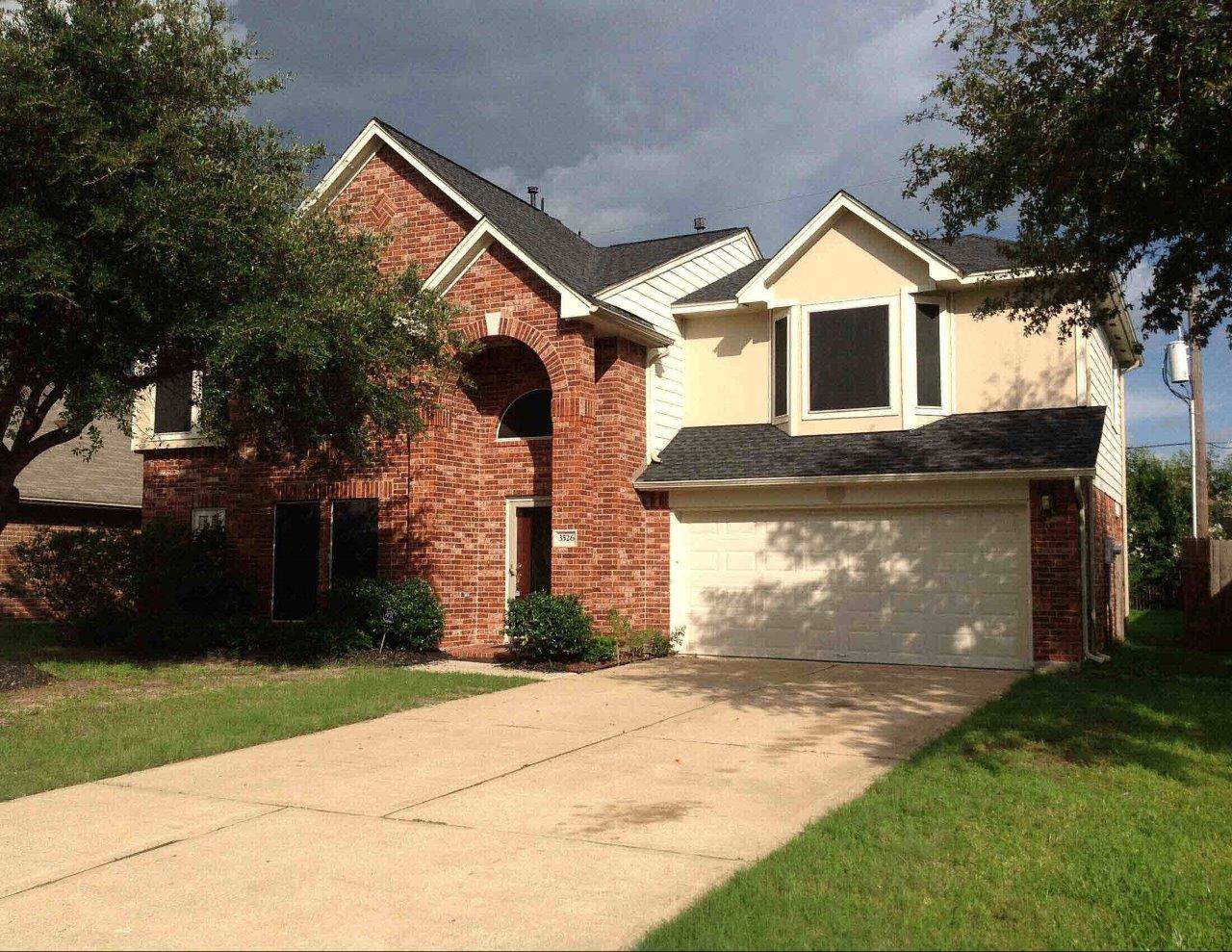3526 Lakearies

Stunning Two-Story Near Pools!
Located not far from Loraine T. Golbow Elementary and T. H. McDonald Junior High, 3526 Lakearies Lane in Katy, TX, is the idea suburban home. This two-story property has all of the features you need in a comfortable home, including several recent upgrades, and many of the features you want.
Enter this stunning home and see the beautiful formal dining room on one side and the staircase to the upper floor on the other. Large windows allow ample natural light into the spacious dining room, while neutral paint allows you to personalize this space to make it your own. The dining room flows into the living room, where more windows enhance the light of the space. A beautiful fireplace invites you to enjoy cozy evenings before the fire, with a mantle you can easily decorate for all of the seasons. A vaulted entry on the lower floor is unusual in a two-story property and gives the feeling of space.
As you enter into the stunning and well-lit kitchen, you will be impressed by the sheer amount of cabinet space that awaits you. Granite countertops are perfectly accented by the tile backsplash and tile flooring to give the space an upscale, modern look. The kitchen boasts a breakfast room for those cozy meals at home when you do not feel like venturing into the larger formal dining room. A breakfast bar is a great place for homework, after-school snacks or casual drinks with friends. A walk-in pantry lined with shelving keeps all of your supplies stored exactly where you need them when you are cooking.
Throughout this home, beautiful hardwood floors shine, attesting to the upgrades that help this property stand out. In fact, you won’t find any carpet in this home at all! All rooms feature tile or hardwoods for a timeless, yet modern, look.
All bedrooms in 3526 Lakearies are located on the second floor, and ceiling fans in each one help provide comfort to the rooms’ occupants. The master suite has a soaking tub and separate shower, providing a comfortable place to relax at the end of the day or get ready in the morning, and his-and-her sinks add to the function of this space. A walk-in closet rounds out the features of the master suite, and a bay window makes the room well-lit. The upper floor also features three other spacious bedrooms, as well as a game or play room.
The home’s benefits extend into the yard, where a privacy fence gives you your own private retreat. The large yard gives you plenty of space for outdoor entertaining or your own favorite outdoor activities. The exterior of the home features brick and vinyl siding for durability and attractiveness.
This beautiful home is located in the attractive Lakes of Bridgewater subdivision, which means the buyer will have access to the community’s clubhouse as well as two local pools, the Bownoor and Mason pools, three local playgrounds and a tennis court. This home is one you need to see as you search for a home in Katy, Texas.
| Open House Finder | Luxury Homes | Market Updates | Sell Your Home | Contact Man-Edge |
|---|
Schools
| School District | Katy ISD |
|---|---|
| Elementary School | Golbow Elementary School |
| Jr. High School | McDonald Middle School |
| High School | Morton Ranch High School |
Additional Details
| City | Katy |
|---|---|
| County | Harris |
| Zip Code | 77494-4875 |
| Subdivision | Lakes of Bridgewater |
| Legal | LT 18 BLK 6 LAKES OF BRIDGEWATER SEC 1 |
| Build. Sq. Feet | 2,511 Ft / Appraisal District |
| Lot Size | 6,900 Ft / Appraisal District |
| Year Built | 2000 / Appraisal District |
| Market Area | North Katy |
Dimensions
| Family / Den | |
|---|---|
| Dining | 11 X 11 |
| Living | 20 X 14 |
| Breakfast Area | 11 X 10 |
| Kitchen | 14 X 9 |
| Master Bedroom | 15 X 14 |
| Bedroom #2 | 12 X 12 |
| Bedroom #3 | 15 X 10 |
| Bedroom #4 | 11 X 11 |
| Game Room | 15 X 14 |
| Study | |
| Utility Room |
Features
| Architecture Style | Traditional |
|---|---|
| Cooling | Central Electric |
| Countertops | Granite |
| Defects | No Known Defects |
| Dining Area | Dining Room off Living |
| Disclosures | Sellers Disclosure |
| Financing | Cash, FHA, Conventional, VA |
| Fireplace | Gaslog |
| Flooring | Wood, Tile |
| Foundation | Slab |
| Garage | 2 Car / Attached |
| Heating | Central Gas |
| HOA | Lakes of Bridgewater HOA |
| HOA Fees | $450 |
| Kitchen Features | Gas Range, Electric Oven, Dishwasher, Disposal, |
| Master Bathroom | Double Sinks, Master Bath + Separate Shower |
| Master Bedroom | 2nd Floor |
| Pool | Area |
| Restrictions | Deed Restrictions |
| Roof | Composition |
| Stories | Two |
| Utility District | Harris County MUD 71 |
| Utility Room | In House |
| Tax | $4,720 / 2015 |
| Yard | Grass Back, Grass Front, Fenced Backyard, Patio Deck |
Property Details
| Address | 3526 Lakearies |
| City | Katy |
| State | TX |
| Zip Code | 77494 |
| Neighborhood | Katy |
| MLS# | 21422341 |
Tagged Features: Granite Countertops, Hardwood Floor
Leave a Reply