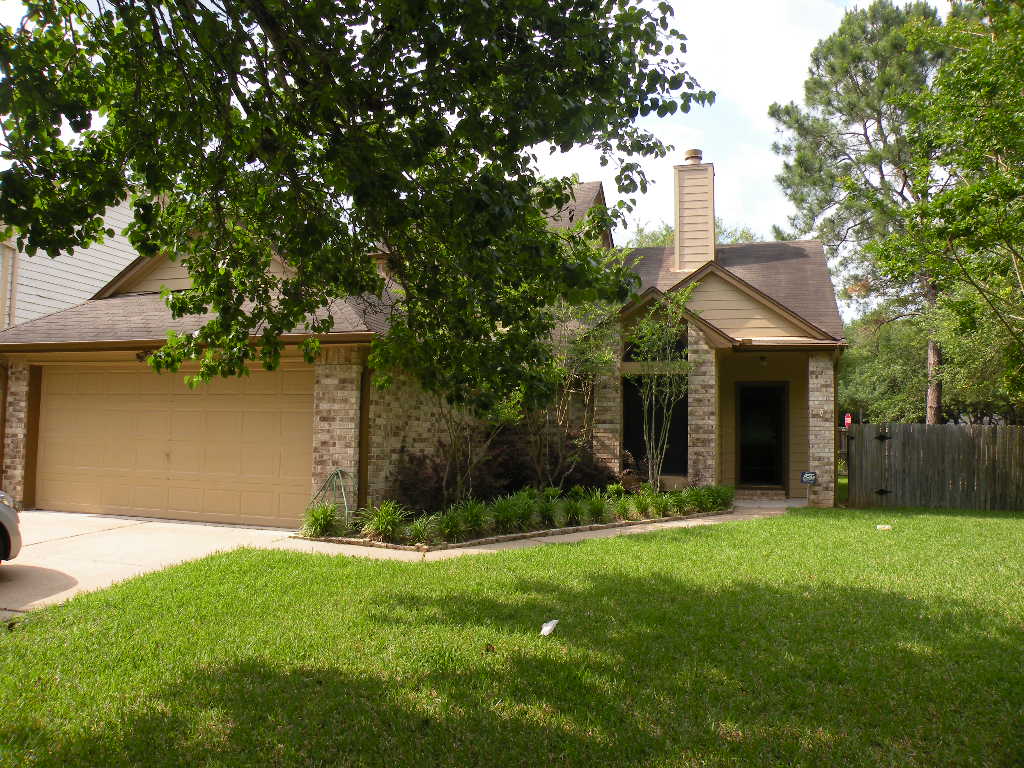3535 Greenwood Dr

CONTEMPORARY DESIGNED WITH LOTS OF OPEN LIVING!
This pristine home is located on a corner lot at 3535 Greenwood in Sugar Land across from the First Colony Creekshire Pool and Tennis Courts. Directly behind the pool is Lost Creek Park with its 7 soccer fields, kids play areas, and picnic tables. Upon arriving you see a beautiful landscaped yard which gives you a hint of what is to come. Walk through the front door to a raised tile entry which highlights the brick wood burning fireplace and open floor plan. The interior of the home sparkles thanks to a complete remodel. The interior has been tastefully repainted with soft pastel colors to highlight the new laminate floors in the Den and Master bedroom.
To your immediate left under the crystal chandelier is the formal dining room which is conveniently located to the kitchen. The kitchen has been updated with new stainless Frigidaire dishwasher, GE Stainless oven, and Frigidaire stainless double door refrigerator. The light titled countertops are the perfect contrast to the gas Frigidaire cook top, stained wood cabinets, and stainless steel sink. The breakfast area off the kitchen opens up to beautiful courtyard or atrium.
The spacious den with its raised ceiling is the perfect place for the majestic two story brick fireplace. This grand room looks out to the large landscaped backyard and side yard. The Master bedroom is located just off the den and shares the new wood laminate flooring. The large master bedroom suite has a door opening to the backyard and gambrel ceiling. The master bathroom has an oval tub with a skylight in the ceiling overlooking the dual sinks. There is a powder room just off the stairs for your guests to use. Upstairs there are two bedrooms and a bath for your family. The backyard is perfect for relaxing or entertaining with its concrete patio and wooden fence. The Trane AC was installed in 2012. The spacious two car garage has the washer and dryer located in it. You will never have to worry about the washer flooding the home or high electric bills caused by the hear put off by the dryer. Call us quick to schedule a showing this home will not last long in the market.
| Open House Finder | Luxury Homes | Market Updates | Sell Your Home | Contact Man-Edge |
|---|
Schools
| School District | Fort Bend ISD |
|---|---|
| Elementary School | Highlands Elementary School |
| Jr. High School | Dulles Middle School |
| High School | Dulles High School |
Additional Details
| City | Sugar Land |
|---|---|
| County | Fort Bend |
| Zip Code | 77478 |
| Subdivision | Creekshire |
| Legal | CREEKSHIRE SEC 1, BLOCK 1, LOT 1 |
| Build. Sq. Feet | 1,705 Sq Ft / Appraisal District |
| Lot Size | 7,050 / Appraisal District |
| Year Built | 1985 |
| Market Area | Sugar Land East |
Dimensions
| Den | 16 X 17 |
|---|---|
| Dining | 10 X 10 |
| Living | |
| Breakfast Area | 11 X 8 |
| Kitchen | 12 X 9 |
| Master Bedroom | 12 X 17 |
| Bedroom #2 | 10 X 10 |
| Bedroom #3 | 12 X 11 |
| Bedroom #4 | |
| Bedroom #5 | |
| Game Room | |
| Study | |
| Media Room | |
| Utility Room |
Features
| Architecture Style | Contemporary /Modern |
|---|---|
| Cooling | Central Electic |
| Countertops | |
| Dining Area | Formal |
| Financing | Cash, FHA, Conventional, VA |
| Fireplace | Wood Burning |
| Flooring | Wood Laminate, Tile, Carpet |
| Foundation | Slab |
| Garage | 2 Car / Attached |
| Heating | Central Gas |
| HOA | |
| HOA Fees | |
| Kitchen Features | Cook Top Gas, Dishwasher, Disposal, Electric Oven, Refrigerator, Vent Hood |
| Master Bathroom | Double Sinks, Tub with Shower |
| Master Bedroom | 1st Floor |
| Pool | Area Pool |
| Restrictions | Deed Restrictions |
| Roof | Composition |
| Spa | |
| Stories | Two |
| Utility District | Public Water |
| Utility Room | In Garage |
| Tax | Dryer Included, Washer Included |
| Yard | Grass Back, Grass Front, Fenced |
Property Details
| Address | 3535 Greenwood Dr |
| City | Sugar Land |
| State | TX |
| Zip Code | 77478 |
| Neighborhood | Sugar Land |
| MLS# |
Tagged Features: Hardwood Floor, High Ceilings, Low-E Windows