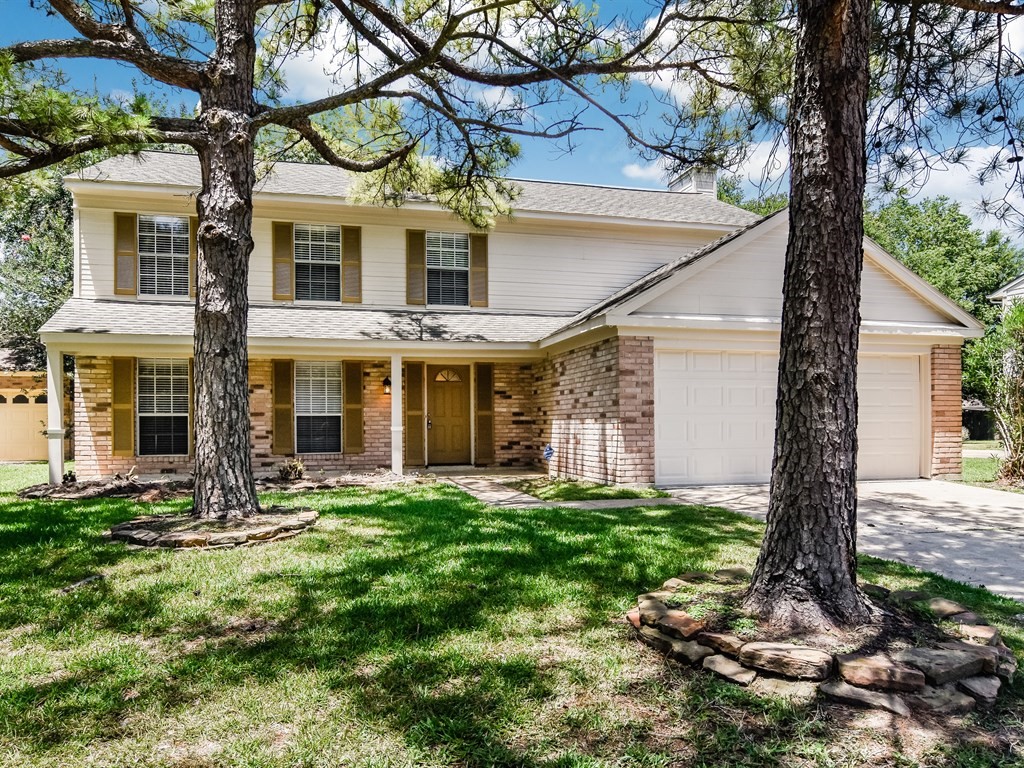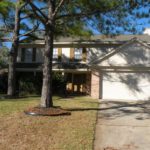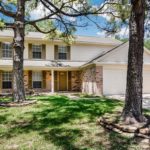8407 Sunny Ridge Dr



Spacious Houston Home Near Schools
On Houston’s northwest side sits the large, welcoming community of Copperfield. The convenient location just outside Highway 6 and south of Highway 290 makes access to the full metro area easy. In that community, you will find your dream home when you discover 8407 Sunny Ridge Dr.
As you enter 8407 Sunny Ridge Drive, you will be immediately impressed by how fresh and clean everything is. In fact, this home is completely move-in ready! It was completely renovated in 2013, and now it’s ready for its new owner. This home is a traditional two-story home, with four generous bedrooms and 2.5 bathrooms. The attached two-car garage provides ample storage both for vehicles and belongings.
When you enter this property through the front door, deep gleaming hardwood flooring will greet you. To your left is a formal living room, which is a great space for entertaining. Continue on into the formal dining room, which has a generous window for you to enjoy the view of the back yard.
The kitchen is the star of the show on the first floor. Fully renovated with granite countertops, stone tile backsplash and new sinks, upgraded appliances, the kitchen is place where you can imagine yourself cooking up a feast. A large window over the sink allows in plenty of natural light. The kitchen opens to a breakfast nook, which is perfect for family meals that don’t require the large formal dining room. Both of these rooms have tile flooring for easy clean-up of occasional spills. The breakfast nook has doors that lead to the large fenced-in backyards.
The final room on the first floor is the large den. This is where family memories will be made, and the fireplace at the end of this room is an attractive gathering place for the family. Picture the mantle decorated with heirlooms and photographs as you gather around its warmth to enjoy a cozy fire on a cool winter evening. Off of the den is a powder room for convenience, with granite countertop on the vanity.
The bedrooms of the home reside on its second story. Here, lush newly installed carpeting greets your toes as you head upstairs to find four spacious bedrooms. The master bedroom is quite large, and tall ceilings make it feel even larger than it is. The master bath features a shower and tub, with his-and-her sinks for convenience. New stonework makes the bathroom feel quite luxurious. A generous walk-in closet provides ample storage space.
The other three bedrooms, which are also quite large, share a hallway bath with shower/tub combination and double vanities. The rooms are large with generous windows and spacious closets,
Outside, a generous backyard with privacy fence provides a place for kids or pets to run around safely, and a wooden patio delivers a space for furniture, a grill and other outdoor living supplies. The home sits within walking distance of Fiest Elementary School. New AC coils and ductwork help keep the home comfortable and efficient.
Finally the Copperfield neighborhood itself makes 8407 Sunny Ridge Drive a great place to live. A jogging path and community pool encourage residents to get to know each other as they spend time outside. If you’re ready to discover a stunning home near Houston, check this one out for yourself.
| Open House Finder | Luxury Homes | Market Updates | Sell Your Home | Contact Man-Edge |
|---|
Schools
| School District | Cypress-Fairbanks ISD |
|---|---|
| Elementary School | Fiest Elementary School |
| Jr. High School | Labay Middle School |
| High School | Cypress Falls High School |
Additional Details
| City | Houston |
|---|---|
| County | Harris |
| Zip Code | 77095-3612 |
| Subdivision | Copperfield Middlegate Villa |
| Legal | L0T 5 BLK 52 COPPERFIELD MIDDLEGATE VILLAGE SEC 2 |
| Build. Sq. Feet | 2,336 Ft / Appraisal District |
| Lot Size | 8,510 Ft / Appraisal District |
| Year Built | 1984 |
| Market Area | Copperfield Area |
Dimensions
| Family / Den | 23 X 16 |
|---|---|
| Dining | 12 X 11 |
| Living | 16 X 12 |
| Breakfast Area | 12 X 10 |
| Kitchen | 11 X 11 |
| Master Bedroom | 19 X 16 |
| Bedroom #2 | 13 X 12 |
| Bedroom #3 | 13 X 12 |
| Bedroom #4 | 11 X 11 |
| Game Room | |
| Study | |
| Utility Room |
Features
| Architecture Style | Traditional |
|---|---|
| Cooling | Central Electric |
| Countertops | Granite |
| Defects | No Known Defects |
| Dining Area | Dining Room off Kitchen |
| Disclosures | Sellers Disclosure |
| Financing | Cash, FHA, Conventional, VA |
| Fireplace | Gas Log |
| Flooring | Tile, Carpet |
| Foundation | Slab |
| Garage | 2 Car / Attached |
| Heating | Central Gas |
| HOA | Copper Lakes HOA |
| HOA Fees | $?? |
| Kitchen Features | Gas Range, Dishwasher, Disposal, |
| Master Bathroom | Double Sinks, Master Bath + Separate Shower |
| Master Bedroom | 2nd Floor |
| Pool | Area |
| Restrictions | Deed Restrictions |
| Roof | Composition |
| Spa | No |
| Stories | Two |
| Utility District | HC WCID 145 |
| Utility Room | In House |
| Tax | $4,172 / 2016 |
| Yard | Grass Back, Grass Front |
Property Details
| Address | 8407 Sunny Ridge Dr |
| City | Houston |
| State | TX |
| Zip Code | 77095 |
| Neighborhood | Houston |
| MLS# | 39470197 |
Tagged Features: Granite Countertops, Hardwood Floor
Leave a Reply