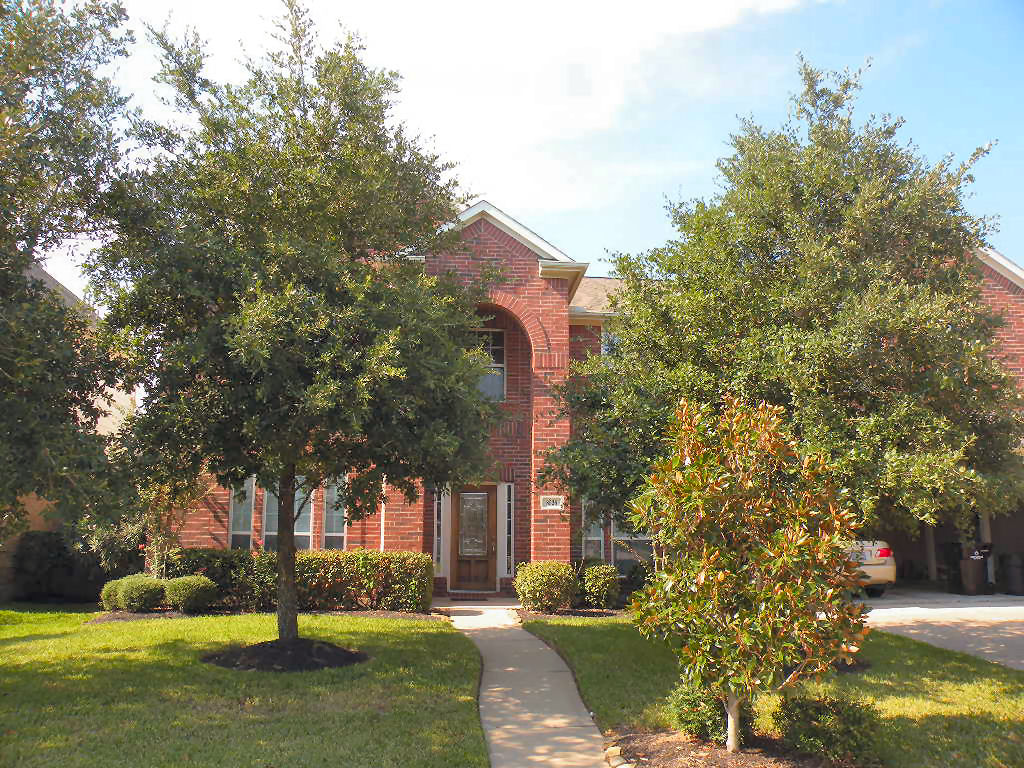8526 Rising Oak La

Elegance & Comfort in Seven Meadows!
This Handsome red brick Meritage home has 4 to 5 bedrooms and 3.5 baths. Towering two story foyer leads to the glass doored study. Wainscotting effect in dining room leads to inviting island kitchen with under mounted sink, Maple cabinets, custom tile backsplash with granite inserts and matching black granite countertops. Stainless steel appliances with gas cooktop and separate double oven. Breakfast room off kitchen has window walls and a view of the sports court. Extra large room off kitchen could be used as an office / craft room. Spacious family room with granite faced fireplace, ornamental mantel and decorative recessed nook. Master bedroom is enhanced by in suite garden tub, large separate shower, double vanity under mounted sinks with recess vanity area, and brushed nickel faucets.
Double entry staircase leads up upstairs to the Game room, 3 additional bedrooms, 2 full bathrooms and a media room off the gameroom. This energy efficient home has a two car garage with extra storage, and exterior sprinkler system. For the athletically inclined the home has a 26 foot by 24 foot sports court with basketball goal in the backyard and back-ups to a jogging trail. This all makes for a beautiful setting. Why wish and wait see 8526 Rising Oak in Katy today.
| Open House Finder | Luxury Homes | Market Updates | Sell Your Home | Contact Man-Edge |
|---|
Schools
| School District | Katy ISD |
|---|---|
| Elementary School | Holland Elementary School |
| Jr. High School | Beckendorff Middle School |
| High School | Seven Lakes High School |
Additional Details
| City | Katy |
|---|---|
| County | Fort Bend |
| Zip Code | 77494-6678 |
| Subdivision | Seven Meadows |
| Legal | SEVEN MEADIWS SEC 21, BLOCK 2, LOT 2 |
| Build. Sq. Feet | 3,895 Sq Ft / Appraisal |
| Lot Size | 9,100 / Appraisal District |
| Year Built | 2008 |
| Market Area | Katy |
Dimensions
| Family / Den | 19 X 16 |
|---|---|
| Dining | 13 X 12 |
| Living / Study | 14 X 11 |
| Breakfast Area | 11 X 10 |
| Kitchen | 10 X 15 |
| Extra Room by Kitchen | 23 X 10 |
| Master Bedroom | 17 X 14 |
| Bedroom #2 | 13 X 11 |
| Bedroom #3 | 11 X 12 |
| Bedroom #4 | 13 X 11 |
| Bedroom #5 | |
| Game Room | 19 X 15 |
| Study | |
| Media Room | 10 X 15 |
| Utility Room | 10 X 6 |
Features
| Architecture Style | Traditional |
|---|---|
| Cooling | Central Electric |
| Countertops | Granite |
| Defects | No Known Defects |
| Dining Area | Dining Room off Kitchen |
| Disclosures | Sellers Disclosure |
| Financing | Cash, FHA, Conventional, VA |
| Fireplace | Gaslog |
| Flooring | Engineered Wood, Tile, Carpet |
| Foundation | Slab |
| Garage | 2 Car / Attached |
| Heating | Central Gas |
| HOA | Principal Management |
| HOA Fees | $990 |
| Kitchen Features | Cook Top Gas, Dishwasher, Disposal, Gas Stub for Range, Range/Oven Electric |
| Master Bathroom | Double Sinks, Master Bath + Separate Shower |
| Master Bedroom | 1st Floor |
| Pool | Area |
| Restrictions | Deed Restrictions |
| Roof | Composition |
| Spa | No |
| Stories | Two |
| Utility District | Ft Bend MUD 35 |
| Utility Room | In House |
| Tax | $9,748 / 2014 |
| Yard | Grass Back, Grass Front, Sports Court |
Property Details
| Address | 8526 Rising Oak La. |
| City | Katy |
| State | TX |
| Zip Code | 77494 |
| Neighborhood | Katy |
| MLS# | 2112524 |
Tagged Features: Covered Patio, Granite Countertops, Hardwood Floor, High Ceilings, Island Kitchen, Large Lot, Low-E Windows, Media Room, Study
Leave a Reply