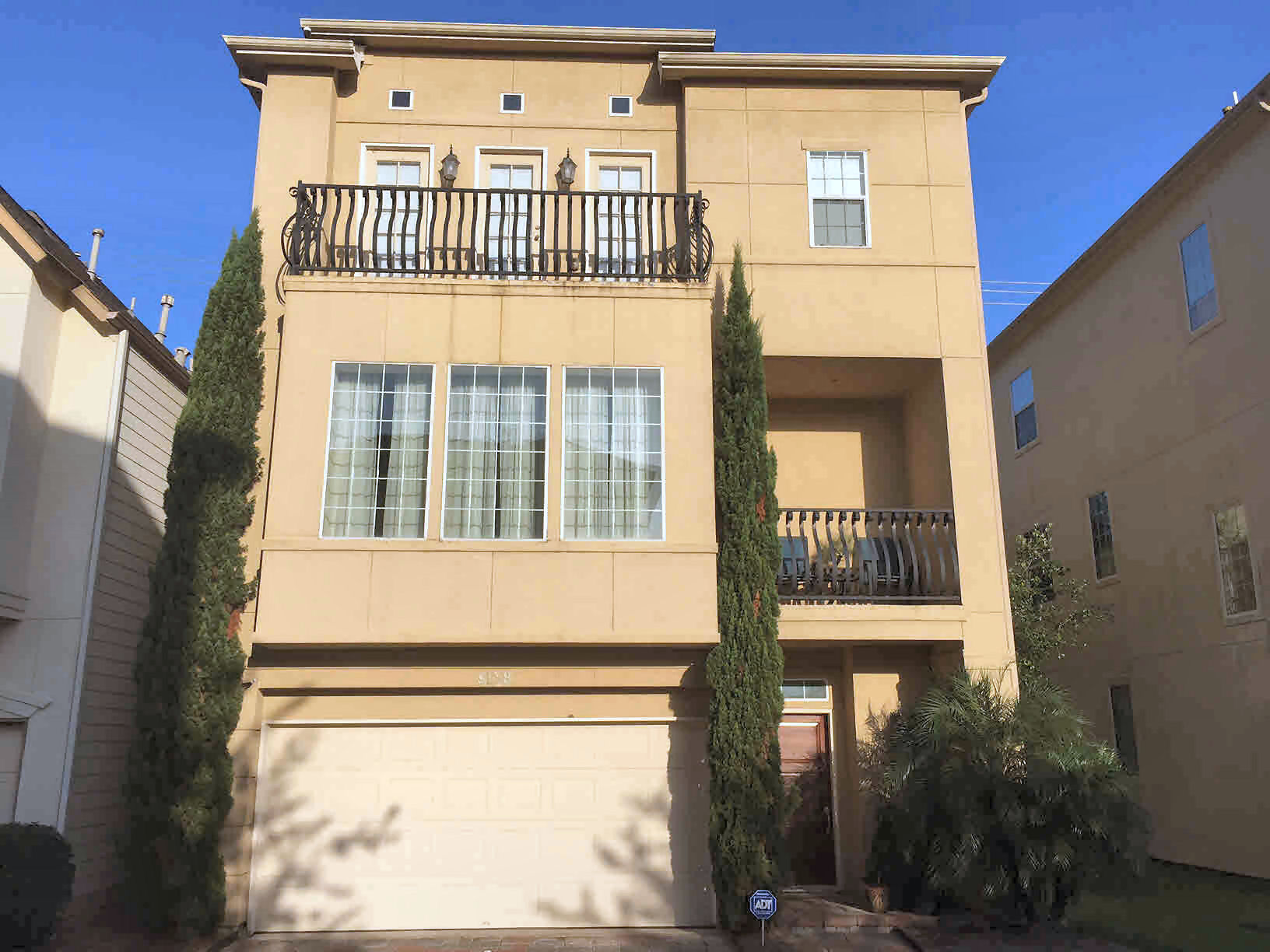9138 Harbor Hills

Spacious Three-Story Beauty!
Welcome to 9138 Harbor Hills Drive, a beautiful Houston home located in Bedford Falls (LakePoint)! Walk into this spacious three-story home and the first thing you will notice is space. Large, open rooms make this home feel even larger than it is. From the living areas to the bedroom, each room in this home has been designed to maximize living space, giving you ample room for all of your activities.
As you walk through the entry, you will be impressed with the marble flooring, which is also included in the master bathrooms. Head up the steps into the kitchen and living area, where every detail has been considered. In the kitchen, granite lines the counters and breakfast bar, and tall 42-inch cabinets give you plenty of space to store your belongings. You will also find a walk-in pantry to add to the storage space of the kitchen. An island in the middle of the kitchen and a breakfast bar add to the counter space, providing plenty of room for your cooking needs while also giving space for informal meals with friends and family.
In the living room of this patio home, a three-panel bank of windows ensures ample natural light into the room. Gleaming wood floors perfectly accent the fireplace, providing the perfect place for cozy evenings around the fire.
On the third floor you will find the bedroom areas. The master suite has its own bathroom complete with marble tile, his-and-her sinks, soaking tub and walk-in shower. The master suite also opens out to one of the home’s two patios, providing a private outdoor retreat. Vaulted ceilings add to the sense of space in this spacious rooms. Two additional bedrooms are just as large, providing plenty of sleeping space.
The home has a backyard patio that extends its amenities into the outdoors. If you love cooking out, backyard picnics and outdoor living, you will find that you have the space for it in this patio home. A large wooden patio and tall privacy fence make it easy to enjoy the backyard and the beauty of Houston’s climate.
Throughout 9138 Harbor Hills Drive, you will find ceiling fans to help keep the home comfortable. Attractive light fixtures and recessed lighting ensure every corner of the home is well lit, so you can enjoy all of your favorite activities without fear of poor lighting.
One of the things that sets this property apart is the community it sits in. The gated lakeside community of Bedford Falls (LakePoint) has a security gate that is manned 24 hours a day, 7 days per week, to help keep the neighborhood peaceful and trouble-free. The neighborhood is located near the medical center, making it a convenient place to live. It features amenities like the beautiful lakes, a gym facility and community swimming pool that make life comfortable and convenient. The home’s HOA fees include not only the security and community amenities, but also trash and water service. Schedule your showing of this beautiful home today!
| Open House Finder | Luxury Homes | Market Updates | Sell Your Home | Contact Man-Edge |
|---|
Schools
| School District | HISD |
|---|---|
| Elementary School | Shearn Elementary School |
| Jr. High School | Pershing Middle School |
| High School | Madison High School |
Additional Details
| City | Houston |
|---|---|
| County | Harris |
| Zip Code | 77054-6008 |
| Subdivision | Bedford Falls Amend |
| Legal | LOT 105 BLK 1 BEDFORD FALLS AMEND |
| Build. Sq. Feet | 2,395 Sq Ft / Builder |
| Lot Size | 2,144 Sq Ft / Appraisal District |
| Year Built | 2005 |
| Market Area | Medical Center |
Dimensions
| Family / Den | 20 X 16 |
|---|---|
| Dining | 14 X 13 |
| Living | |
| Breakfast Area | |
| Kitchen | 14 X 13 |
| Master Bedroom | 18 X 16 |
| Bedroom #2 | 20 X 13 |
| Bedroom #3 | 14 X 11 |
| Bedroom #4 | |
| Game Room | 13 X 11 |
| Study | |
| Utility Room | 9X5 |
Features
| Architecture Style | Mediterranean / Traditional |
|---|---|
| Cooling | Central Electric |
| Countertops | Granite |
| Defects | No Known Defects |
| Dining Area | Dining Room off Kitchen |
| Disclosures | Sellers Disclosure |
| Financing | Cash, FHA, Conventional, VA |
| Fireplace | Gaslog |
| Flooring | Marble Floors, Stone, Tile, Wood, Carpet |
| Foundation | Slab |
| Garage | 2 Car / Attached |
| Heating | Central Gas |
| HOA | HOA |
| HOA Fees | $150 Monthly |
| Kitchen Features | Gas Range, Dishwasher, Disposal, |
| Master Bathroom | Double Sinks, Master Bath + Separate Shower |
| Master Bedroom | 3rd Floor |
| Pool | Area |
| Restrictions | Deed Restrictions |
| Roof | Composition |
| Spa | No |
| Stories | Three |
| Utility District | |
| Utility Room | 9X5 In House |
| Tax | $4,831 / 2015 |
| Yard | Fenced, Wooden Deck, Shrubs |
Property Details
| Address | 9138 Harbor Hills Dr |
| City | Houston |
| State | TX |
| Zip Code | 77054-6008 |
| Neighborhood | Houston |
| MLS# | 68170164 |
Tagged Features: Balcony, Granite Countertops, Hardwood Floor, High Ceilings, Island Kitchen, Low-E Windows
Leave a Reply